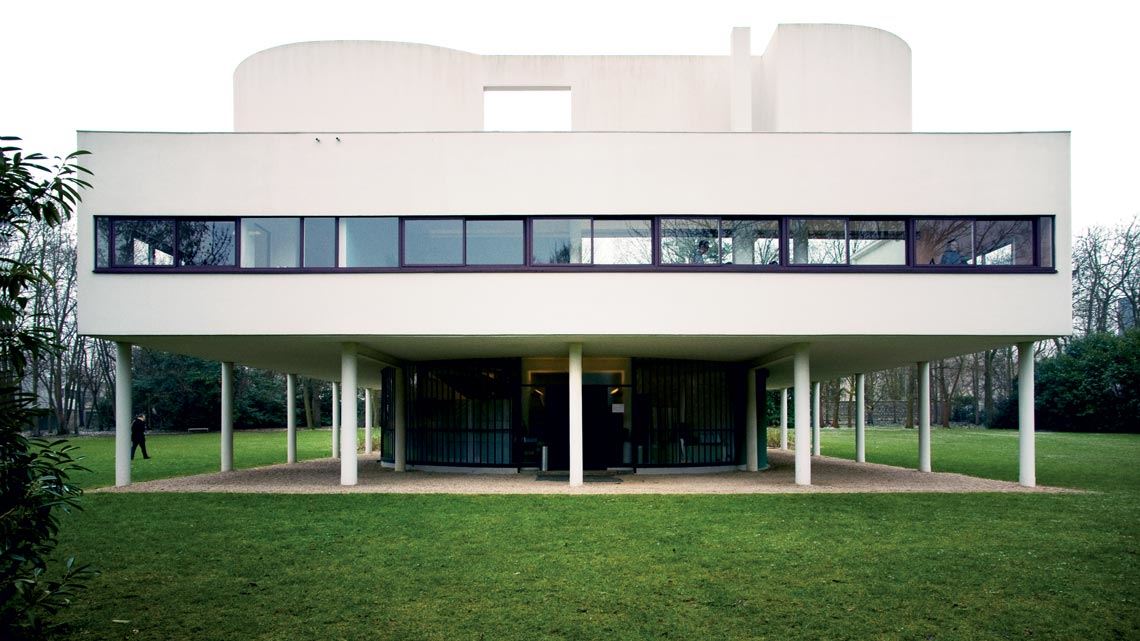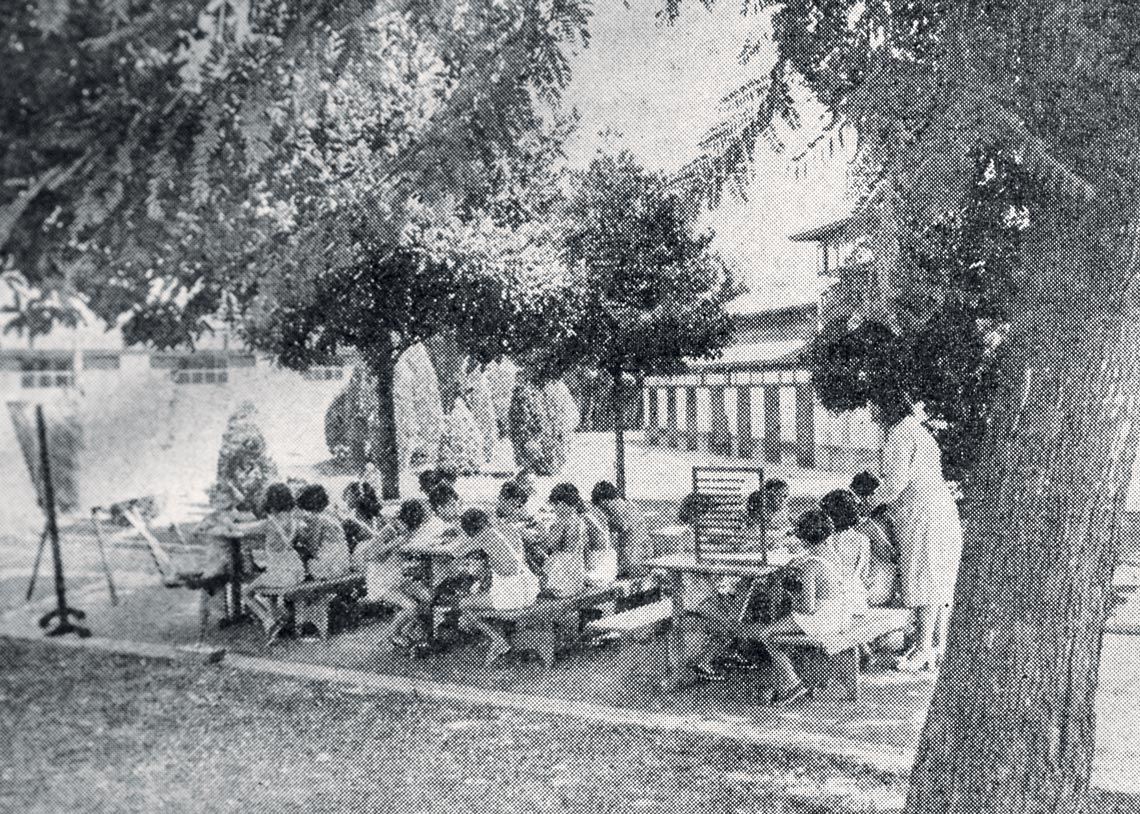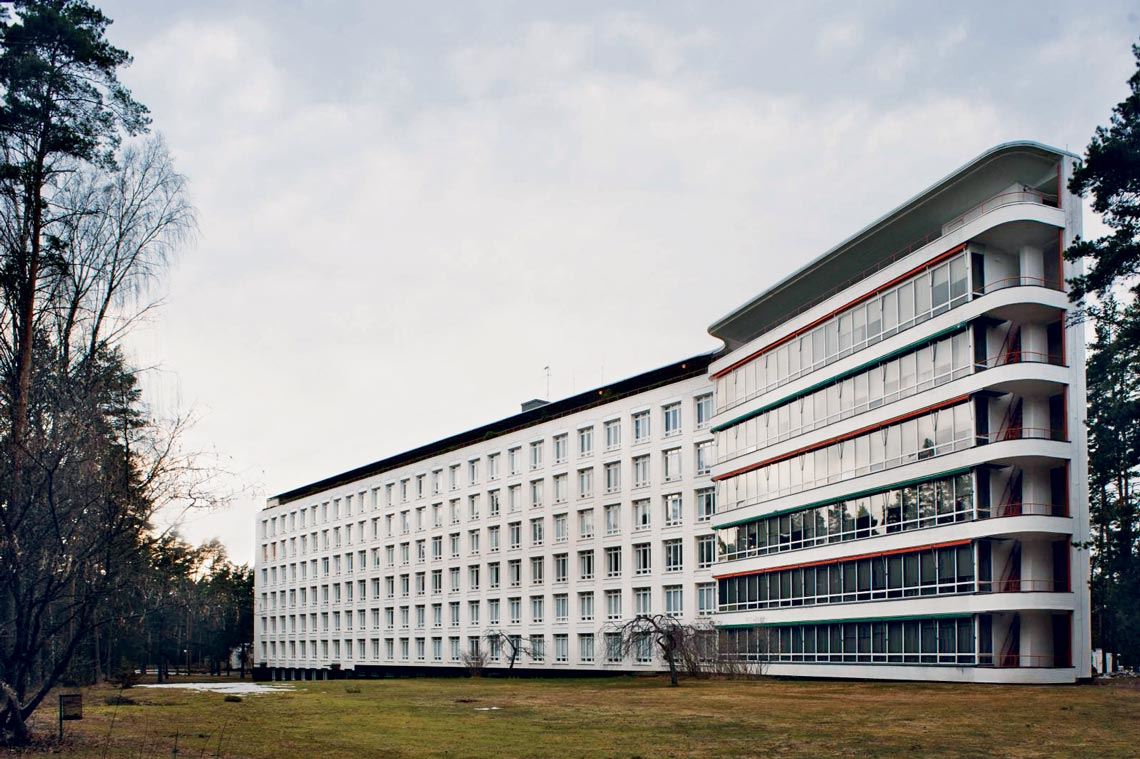Large, horizontal windows are open along the entire building facade, providing maximum light and ventilation to each room. Two flat roofs, on different levels, house a solarium and a hanging garden. At the entrance, there is a washbasin, and the walls dividing the rooms are non-structural, meaning the space can be reconfigured as needed. The building is elevated from the ground by stilts, leaving the ground floor free for circulation. An icon of modern architecture, Villa Savoye is a summer house built in 1929 in Poissy, in northern France. When he designed it, the Swiss architect Le Corbusier (1887–1965) did not intend solely to explore the esthetics of modernism. He also sought to show that homes can also be agents of health and well-being. Creating healthier, more comfortable, and sanitary environments to reduce the risk of contamination became a concern for architects and urban planners during the late 19th century and early 20th century. At the time, infectious diseases, like tuberculosis, were killing millions of people worldwide.
With the health crisis caused by the novel coronavirus, reflections on possible changes to the structure of homes and the urban landscape have become inevitable. The arrival of COVID-19 reinforced the urgency to promote access to services such as basic sanitation and drinking water, but not just these basic rights. It is also possible to develop future scenarios in which homes, schools, hospitals, and other public buildings are built or adapted to reduce the risk of spreading new epidemics. Architects and urban planners are revisiting concepts that allowed for a connection between architecture and public health in the last century.
But it is still too early to know the impact of the current pandemic on future architectural designs. “It depends on how long the crisis lasts,” said Spanish architect Beatriz Colomina, a professor at Princeton University, in the United States, in an interview for Pesquisa FAPESP. Even the Spanish flu, which also affected the entire world and is estimated to have cost the lives of 50 million people, was not significant enough to shape architecture, says Colomina. Although it killed more people than the First World War, the 1918 outbreak lasted a relatively short time (less than two years) and has not been widely remembered for decades. Tuberculosis was another story. Spaces that were more open and better lit, with wide terraces and smooth white surfaces, were incorporated into works of modernist architects, such as Hugo Alvar Henrik Aalto (1898–1976) of Finland, Ludwig Mies van der Rohe (1886–1969) of Germany, and Le Corbusier, as concrete measures to treat or prevent the disease.

Archigeek / Flickr
A summer home built in 1929, Villa Savoye is in Poissy, in northern FranceArchigeek / Flickr“Tuberculosis remained a threat for decades, leaving lasting effects on the mentality and culture of several generations,” points out Colomina, author of the book X-Ray Architecture (Lars Müller, 2019), about the historical association between architecture and medicine. From the 1882 discovery of the Mycobacterium tuberculosis, by German physician Heinrich Robert Koch (1843–1910), until the development of an effective antibiotic against tuberculosis—streptomycin, in the early 1940s—60 years passed. “Back then, the disease was fought through architecture,” notes the Spanish architect.
By incorporating the trauma of tuberculosis, modern architecture established “healing” principles, consolidated in 1933 at the International Congress of Modern Architecture, led by Le Corbusier. Schatzalp, a former sanatorium high in the Swiss Alps, in Davos—which inspired German writer Thomas Mann (1875–1955) to write The Magic Mountain—is the result of a direct collaboration of doctors, architects, and engineers. “What modern architecture did was give form to medical protocols,” shares Colomina. “With tuberculosis, the issue was inside the home. The recommendations were to eliminate carpets and curtains, which accumulated dust, and to open the windows as wide as possible.”
“Our current situation is different,” explains architect Doris Kowaltowski, a professor at the School of Civil Engineering, Architecture, and Urban Design at the University of Campinas (FEC-UNICAMP). “With COVID-19, the danger is out on the streets, in public transportation, while the home has become a safe place.” This notion, she points out, is similar to strategies used to face medieval epidemics, such as the bubonic plague, which hit much of Europe during the 14th century. “At that time, the most widely accepted measure to fight the plague was staying at home with windows and doors bricked up. Obviously, that is not the case now.” The practice of quarantine originated in 1377, in Dubrovnik, Croatia. Ships likely to carry leprosy or plague victims stayed in port for 40 days to supposedly prevent the spread of disease in the city.

Reproduced Courtesy of the Cyro de Andrade Library / USP School of Physical Education and Sports
The outdoor schools employed portable tables, chairs, and blackboards, which allowed students and teachers to have class under the treesReproduced Courtesy of the Cyro de Andrade Library / USP School of Physical Education and SportsOnly at the end of the 19th century did the importance of indoor air circulation reach consensus in architecture. “We now have enough knowledge about the need for natural ventilation to guide the construction of healthier buildings,” notes historian Diana Gonçalves Vidal, director of the Brazilian Studies Institute at the University of São Paulo (IEB-USP). “We may start to see more external spaces added to houses and buildings and the return of initiatives such as open-air schools.”
The écoles de plein air, or open-air schools, first appeared in 1904 in Belgium and Germany, 17 years before the development of the BCG vaccine against tuberculosis. “The goal was guaranteeing that children would attend school by establishing safer health conditions,” explains Vidal, who studies the history of education. The proposal gained popularity with the New School movement, which emerged in Europe and sought to break traditional pedagogical paradigms. At the same time, it was a turning point for school architecture. “Instead of classrooms inside buildings, the open-air schools employed versatile furniture, with light, portable tables, chairs, and blackboards,” she shares. “Students and teachers carried the pieces themselves and formed classes in public parks, under trees.”
Brazil has seen such initiatives. One of them was the Escola de Aplicação ao Ar Livre de São Paulo [São Paulo Outdoor School], established in 1939 in Água Branca Park, on the west side of the city. “Intimate contact with the structures of the park favored, through observation, the acquisition of scientific knowledge about nature, as well as history and geography,” explains researcher André Dalben, a professor at the Institute of Health and Society at the Federal University of São Paulo (UNIFESP), who addressed the subject in an article published last year. According to Dalben, outdoor schools were part of policies to prevent diseases, such as tuberculosis and rickets, which included natural therapies that were also offered in sanatoriums—such as heliotherapy or sunbathing. “Students would attend lectures on hygiene, exercise, and have a few minutes of sun exposure.”

Leon Liao
The Paimio sanatorium in Finland, designed by Alvar Aalto (1932)Leon LiaoIn 1952, the state school had to give up their spot in Água Branca Park for agricultural fairs. It was transferred to a building in the Lapa neighborhood, specially built to house it. Odd as it may seem, it was possible to establish an outdoor school inside a building—all thanks to the creative effort of Rio de Janeiro architect Roberto Tibau (1924–2003). “The property had six ground-level classrooms, each with a private open-air courtyard,” describes Dalben. Even indoor environments had huge glass windows, allowing air circulation and abundant sunlight.
The initiative lasted for a long time, but its open spaces gradually gave way to conventional classrooms. “From the 1950s, due to the development of new vaccines and medicines for infectious diseases, many of the medical recommendations for outdoor schools ended up forgotten,” points out Dalben.
With the closure of schools and the challenges of remote education due to the pandemic (see article “Beyond the Classroom”), outdoor schools could be an option for resuming face-to-face education. There are some limitations. In cold weather regions, such as many areas of Europe and the United States, or even the south of Brazil, outdoor activities could be challenging during autumn and winter. But the model can still inspire new ideas for school spaces, says Vidal. “Knowing that the coronavirus spreads less often in open spaces, it makes sense to consider the outdoors as an option not only to face the disease, but also to stimulate environmental education beyond school walls.”

Nelson Kon
Front of the Salvador branch of the Sarah Network of Rehabilitation HospitalsNelson KonModern architecture has left its mark not only on education, but also on the hospitals built during the mid-20th century. Designed by Le Corbusier and built in 1965, the Venice Hospital, in Italy, has garden terraces that form mezzanines overlooking the patients’ beds, helping to ventilate and bring light into the rooms. “According to French philosopher Michel Foucault [1926–1984], by the late 18th and early 19th centuries, hospitals were no longer places of isolation for the terminally ill and destitute, but places of healing. White walls, cold floors, and metal fittings were incorporated to denote hygiene principles,” explains architect Antonio Pedro Alves de Carvalho, coordinator of the Study Group on Architecture and Hospital Engineering at the Federal University of Bahia (UFBA).
The great landmark of hospital architecture, however, is older. This is covered in the 1859 book Notes on Hospitals by British nurse Florence Nightingale (1820–1910), the founder of modern nursing. “The work is considered central to this day,” shares Carvalho. “She proposed architectural changes, such as dividing patients into wards, putting some distance between beds, and adding large windows for ventilation in order to reduce the risk of hospital-acquired infection.”
Last July, the group led by Carvalho released a booklet containing recommendations to adjust the physical space of hospitals during the COVID-19 pandemic. Air circulation plays an important role, since Sars-CoV-2 can be transmitted through aerosols—suspended droplets produced by sneezing, coughing, or talking. The document recommends, as instructed by the Ministry of Health, the establishing of “priority rooms” to welcome and screen patients with respiratory symptoms. “These rooms must be well ventilated, with open windows and the air conditioning units turned off,” it recommends.

Nelson Kon
Le Corbusier’s ideas influenced the Brasília project, designed by Lúcio CostaNelson KonThe pandemic can also cause, in the long run, changes in the structure of hospitals and other healthcare establishments, says Carvalho. “An important consequence should be keeping architectural projects flexible.” This means using movable partitions or plaster or wood walls, for example, to facilitate the expansion of Intensive Care Unit (ICU) beds in times of crisis. Another desirable effect would be the construction of hospitals with more open spaces, including pleasant flower gardens. “The issue of environmental comfort is central to the discussion on architecture and health,” emphasizes Carvalho.
An example of this is the Sarah Network of Rehabilitation Hospitals, present in eight Brazilian states. The hospitals, designed by Rio de Janeiro architect João “Lelé” Filgueiras Lima (1932–2014), are known for rationalizing the use of spaces. The Salvador branch stands out for its system of fans in underground tunnels which help maintain a pleasant temperature, eliminating the use of air conditioning almost throughout the entire hospital. “Naturally ventilated environments contribute to the building’s energy efficiency, providing more comfort to users with less energy expenditure. This is particularly relevant in a tropical country,” says anthropologist Antônio Risério, author of A Casa no Brasil (Housing in Brazil) (Topbooks, 2019).
The book, which analyzes the nature of home construction in Brazil, identifies housing styles that, directly or indirectly, have helped improve the quality of life of its inhabitants. This is the case for neocolonial houses, the result of a movement that emerged in the first decades of the 20th century, which proposed a national architecture with roots in colonial Brazil. “They are big houses with large balconies, porches, and external staircases. A very pleasant type of home for the tropics,” shares Risério. Another genre that prevailed in some parts of the country until the 1950s was the so-called Californian style, which also boasted many external areas, large windows, and gardens.
Risério believes one of the issues with modern architecture worldwide was the attempt to standardize and impose a uniform model of construction without considering local environmental features. “Huge balconies are no guarantee of a healthy home,” he points out. “Nearby areas should also be considered, such as whether there are any parks or public spaces close by, or how homes relate to urban roads and local climatic conditions.”
Some modernist architects have even designed utopian cities. Le Corbusier created metropolises with regularly spaced buildings and large roads connecting blocks that were in turn organized into sectors. “These ideas directly influenced the Brasília project by Lúcio Costa [1902–1998],” explains architect Silvia Raquel Chiarelli, an expert on the work of Le Corbusier. Years later, it became clear that dividing the city into sectors reinforced its vehicular-centric model, marked by insufficient public transportation. “From the point of view of safety and health, this is not desirable,” states Chiarelli. “People must be encouraged to circulate to avoid the proliferation of inhospitable spaces within the city. Thus, it is essential to replicate diverse areas, with easy access to commerce, housing, and leisure and exercise centers in the same area,” according to the researcher.
The construction of healthier cities depends, therefore, on urban planning actions, summarizes Ana Maria Girotti Sperandio, an expert on collective health and a professor at the School of Civil Engineering, Architecture, and Urban Design at UNICAMP. “The relationship between urban planning and public health must not focus only on emergency situations like the one we are currently facing. There is a broader mission: to transform urban areas into environments that promote health,” she states. Last May, the United Nations Program for Human Settlements (UN-HABITAT) released a guideline containing recommendations for public agents on how to integrate health and urban design. According to the document, urban planning should play a central role in preventing epidemics. “It is through urban public policies that we define the quality of the air we breathe, the water we drink, the way we move, and how we access food and health-related equipment,” recaps Sperandio.
Project
Inovações com foco na percepção de valor de usuários para subsidiar o processo de upgrading de habitação social por meio de Trans-Atlantic Living Labs (no. 19/02240-5); Grant Mechanism Regular Research Grant; Principal Investigator Doris Catharine Cornelie Knatz Kowaltowski (UNICAMP); Investment R$222,051.11.
Scientific paper
DANBEN, A. Escola de Aplicação ao Ar Livre de São Paulo. Educação em Revista. Sept. 12, 2019.


