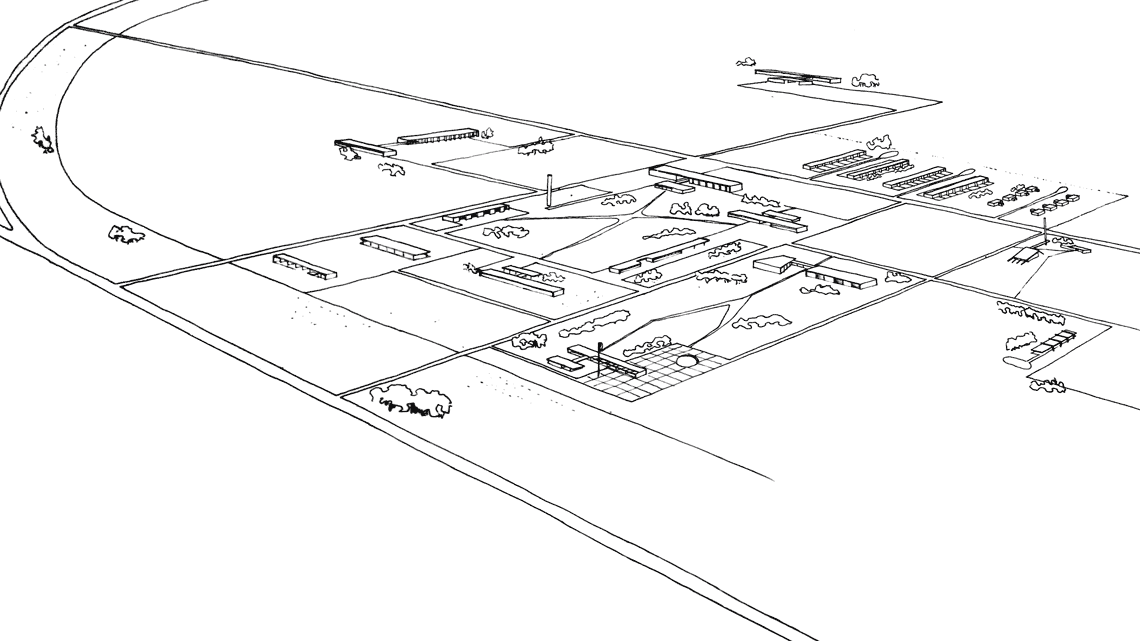Brasília can be described in many ways: a monument to architectural modernism, the fulfillment of a political ambition, a city hostile to pedestrians. Whatever its description, three names stand out as key figures in the city’s construction: architects Oscar Niemeyer (1907–2012) and Lúcio Costa (1902–1998), and president Juscelino Kubitschek (1902–1976). Kubitschek applied the full weight of his political capital toward the city’s construction, taking it from concept to completion in a single term. Costa won a design competition for Brasília’s main urban core, known as the Plano Piloto (“Pilot Plan”). Niemeyer, in turn, designed many of the iconic buildings in the city’s administrative core. Now, new insights and conflicting narratives are beginning to emerge in the story behind the rapid construction of Brazil’s capital, in a wilderness of midwestern Cerrado (wooded savanna); documents recently discovered in different archives are shedding new light on how Brasília was built in record time atop Brazil’s Central Plateau, between 1957 and 1960. More than half a century since its completion, many scholars are now revisiting and reinterpreting the history of the modernist metropolis, says Maria Fernanda Derntl, a professor of architecture at the School of Architecture and Urban Planning, University of Brasília (FAU-UnB).
A wealth of materials has been newly discovered. These include blueprints of large areas in the Federal District (DF), stored in the National Archives in Rio de Janeiro, and tentative sketches by Niemeyer of the “Three Branches Plaza” (Praça dos Três Poderes) on the inside cover of his personal copy of Leo Tolstoy’s (1828–1910) War and Peace. Two architects—Rafael Urano Frajndlich, a professor at the School of Civil Engineering, Architecture, and Urban Design of the University of Campinas (UNICAMP), and Alexandre Benoit, a professor at Escola da Cidade, an architecture school in São Paulo—found the book amongst other materials at the Oscar Niemeyer Foundation library in Rio.
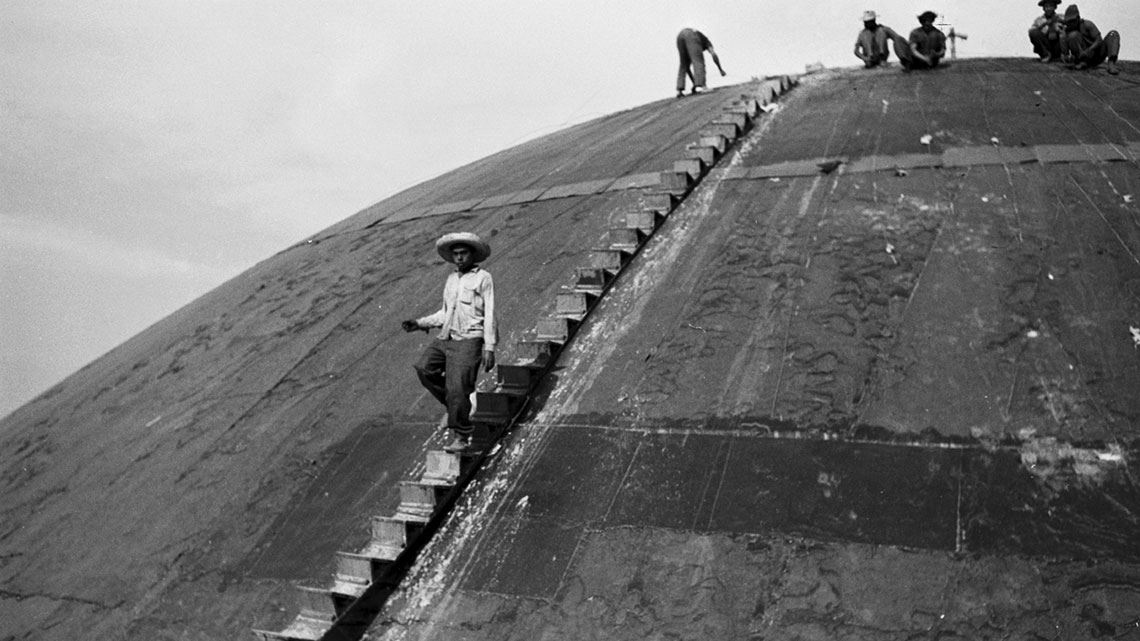
Public Archives of the Federal District
Construction workers perched on the dome of the Federal SenatePublic Archives of the Federal DistrictRural units
The territorial blueprints Derntl found show that the city plans were more than just about monuments and the city’s now-famous urban core, the Plano Piloto. “A wide assortment of large blueprints has recently been found in the National Archives, depicting food-supply systems, industrial areas, and satellite towns,” says Derntl. “Typically, research about Brasília is based on documents found in the city’s own archives, which are an excellent source and have been extensively digitized. But under a partnership agreement between Companhia Urbanizadora da Nova Capital [NOVACAP, the state-owned development corporation responsible for the city’s construction] and the Food Supply Board, a Federal agency, all documents related to food supply were placed in storage in Rio.”
Derntl is leading a research group, called Capital e Periferia, at FAU-UnB that is extending the scope of research beyond the city’s core, the primary interest of most historians and city planners. “One of the chief criticisms that has been leveled at Brasília since early in its construction has been an alleged lack of regional planning: apart from Lúcio Costa’s blueprint for the center area, the rest of the region seemed to have been neglected. The satellite towns that grew around the city are thought to have been haphazard offshoots from the Plano Piloto. But that’s not the whole story,” she says. “It’s true that there was a lack of systematic and methodical planning, under the consistent oversight of dedicated city planners. But we’ve found a large number of blueprints that, combined, clearly reveal attention being paid to the broader region.”
Besides the satellite towns, a significant amount of planning effort appears to have gone into agricultural production and food supply for the new capital. Inspired by the modernist urban planning ideas that permeated the first half of the twentieth century, food supply for the new city was planned to be sourced from its immediate surroundings. It was hoped that a third of the migrant construction workers, called candangos, would later settle permanently in agricultural zones within the then-sparsely populated Federal District.
“Reconnaissance teams sent to the Central Plateau area had been planning future land uses since the 1940s. Under its bylaws, NOVACAP had a mandate over a territory that extended beyond the immediate Plano Piloto area. And food supply was a central concern,” says Derntl. “The idea was that people settling in rural areas would help to prevent urban sprawl. These ideas were expressed in a number of blueprints for rural communities, with a fairly high level of detail. The communities surrounding Brasília were planned as rural subdivision developments.”
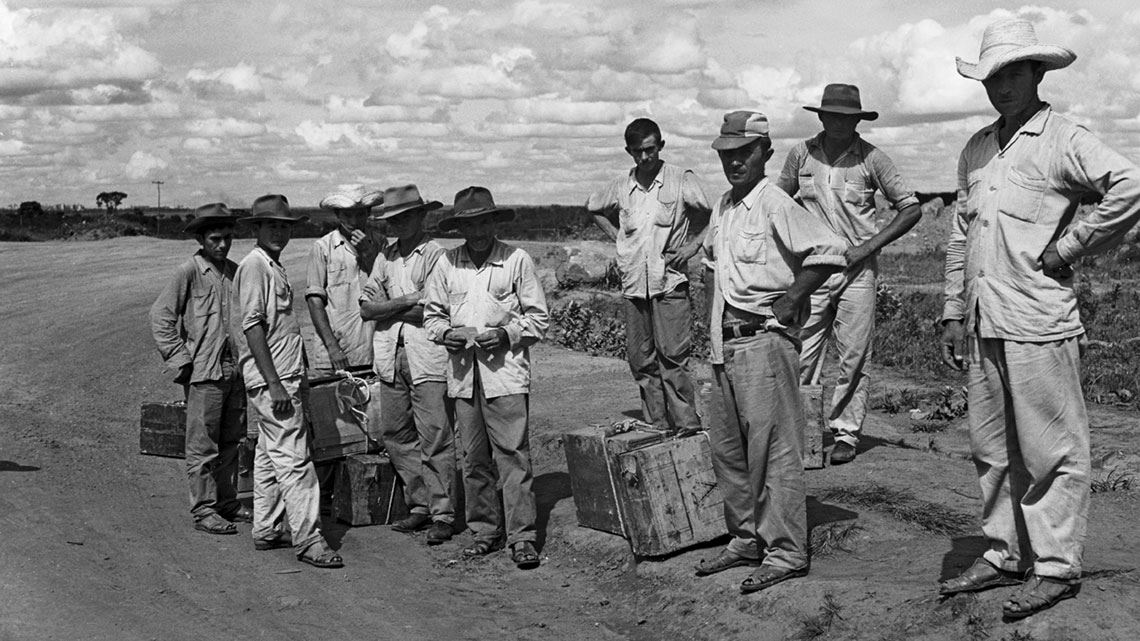
Mario Fontenelle, Public Archives of the Federal District
Construction workers photographed in BrasíliaMario Fontenelle, Public Archives of the Federal DistrictThere was an added dimension to the plans for both the urban core and surrounding areas of Brasília: city planners hoped that they would be a first step toward the future of urban and territorial planning in Brazil. “They were intended to serve as a modern blueprint for broader Brazil, helping it to break away from the past and the problems plaguing large cities,” says Derntl. “It was a new model for a new civilization, and this is visible in the city plans. Communities were designed with supporting rural infrastructure, food processing facilities, administrative facilities, schools, libraries, and churches.”
The rapid construction of a city with grand architectural ambitions, in a project that involved thousands of workers and attracted international public interest, would be associated with and seen as a personal achievement of Juscelino Kubitschek, who became Brazil’s president in 1955 and was able to complete the works before the end of his term in 1960. In 1975 he wrote the book Por que construí Brasília (Why I built Brasília; Bloch Editores). Derntl highlights the almost prophetic tone of his book, in which Kubitschek presents himself as the orchestrator—and Niemeyer and Costa as “interpreters”—of a national ambition going back to colonial Brazil.
“Traditional relationships between statesmen and their architects were typically via personal correspondence, such as letters. But we find very little of this form of communication when it comes to Brasília,” says Frajndlich. “So we’ve had to change our methodological approach and use a wider variety of sources. For example, we’ve extensively researched dispatches and other official communications between Niemeyer, Kubitschek, and NOVACAP.” Exploring sources such as these dispatches, newspaper articles, and even forgotten sketches by Niemeyer, says Frajndlich, “has shed new light on the historical relationship between architecture and the State.”
One of our findings is that the image of Kubitschek as a person with quasi-autocratic authority over the construction of Brasília is inaccurate. “Carrying out the president’s plans required a great deal of political deftness. It proved particularly difficult, for example, to pass the proposed project through Congress in 1956. The Federal Government also had to create a dedicated development corporation for construction, NOVACAP. During his presidential campaign, Kubitschek prevaricated about his ambition to pursue the project, but when he finally made the decision to take it forward, he soon realized he had his work cut out for him and would need to recruit the support of different political actors.”
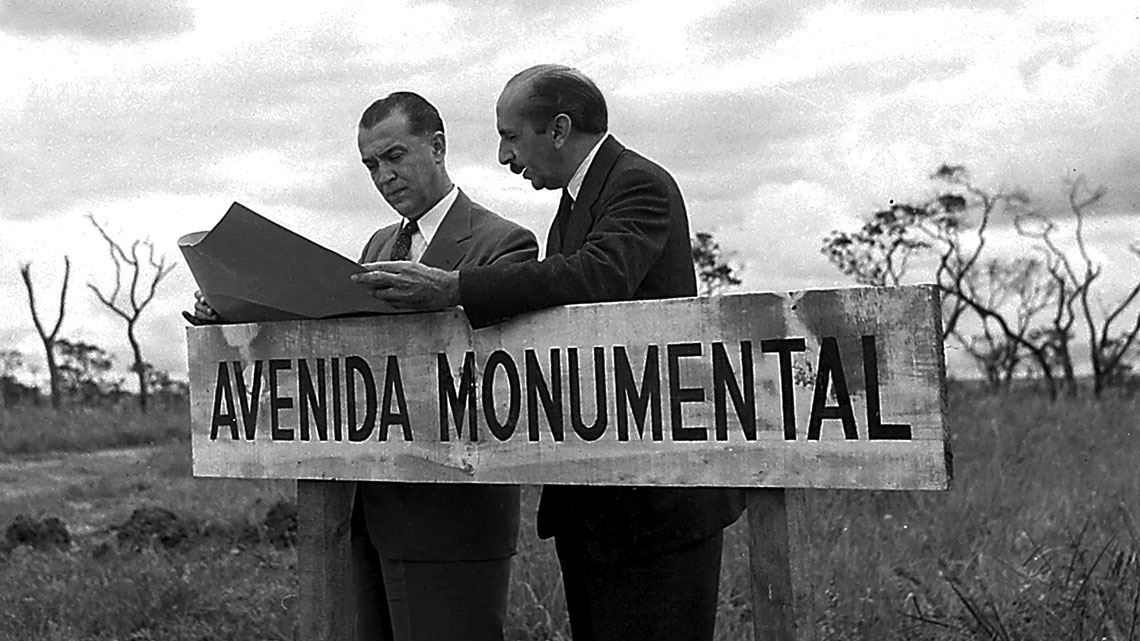
Revista Brasília Ano I Nº 4 / Public Archives of the Federal District
On the right, Juscelino Kubitschek (left) is shown with Lúcio Costa on a site visit during the construction of Brazil’s new capital, in 1957Revista Brasília Ano I Nº 4 / Public Archives of the Federal DistrictBefore unveiling the city plans developed by Lúcio Costa and Oscar Niemeyer, the previous plans that had been developed under the oversight of Marshal José Pessoa Cavalcanti de Albuquerque (1885–1959) had to be abandoned. Since 1956, Albuquerque had overseen the Federal Capital Construction and Transition Planning Commission, the successor to the New Capital Siting Commission, which he had presided over since 1954. Early proposals to relocate Brazil’s seat of government to the Central Plateau date back to the First Republic: between 1892 and 1896, two expeditions led by the Belgian engineer Louis Cruls (1848–1908) had explored the region. The 1946 Constitution formally outlined plans to transfer the capital, establishing a period of 60 days to initiate preliminary studies. President Eurico Gaspar Dutra (1883–1974) instituted the siting commission that same year, under the leadership of General Djalma Polli Coelho (1892–1954), head of the Army’s Geographical Service. Albuquerque’s team selected the site where the city would be built based on a technical report known as the Belcher Report, published in 1956 based on a two-year survey that had been commissioned by Albuquerque’s predecessor, General Aguinaldo Caiado de Castro (1899–1963). Albuquerque had also developed a blueprint of his own, and even proposed a name for the city: “Vera Cruz.”
“He was a prestigious figure who had organized the preparations to build the new capital, set up the commission office, and decided who he wanted to onboard on the project team, starting with French-Swiss architect Le Corbusier [1887–1965]. The material we found in the archives provides a better understanding of how Albuquerque’s plans were gradually dismantled by modernist groups linked to Kubitschek,” says Frajndlich, noting that the mid-twentieth century was a period in which architects enjoyed a fair degree of political influence in Brazil. “Architectural projects were often prominently featured in newspaper articles, for example. And this helped to shape the capital as we know it today.”
The documents the researchers have found also show that, even before construction of the new capital began, projects such as Hotel Tijuco, in Diamantina (Kubitschek’s hometown), and the Pampulha complex in Belo Horizonte, both in Minas Gerais, had involved close collaboration between Kubitschek’s political group and Brazil’s most prominent modernist architects, among them Niemeyer and Costa, but also Affonso Reidy (1909–1964) and Roberto Burle Marx (1909–1994). “We found that Juscelino’s political circles interfaced with the intellectual, artistic, and architectural circles of the time. They communicated with each other indirectly,” says Frajndlich.
In Diamantina, he continues, “we found from our research that IPHAN [the National Institute for Historical and Artistic Heritage] was tasked with accomplishing the desire expressed by Kubitschek, then governor of Minas Gerais, to at once modernize and conserve the city’s architecture.” The small buildings that Niemeyer designed in the city’s historical portion express this intermingling of modernization with conservation.
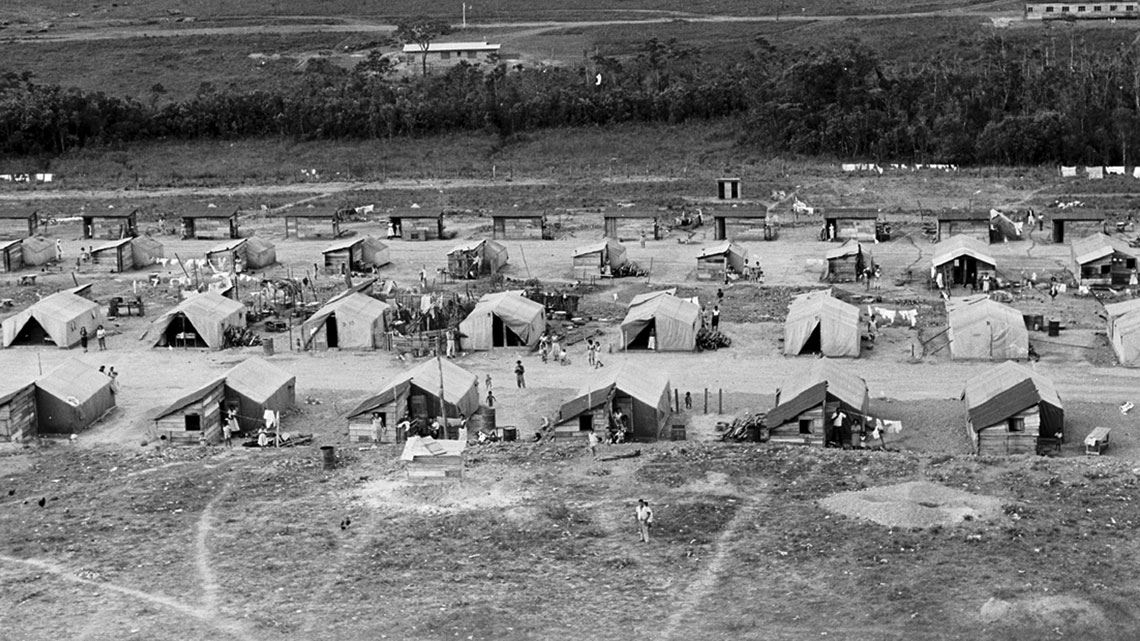
Public Archives of the Federal District
Three years later, the first housing units have been built in CandangolândiaPublic Archives of the Federal DistrictAt once modern and traditional
But the need to reconcile preservation with modernization was not a concern when it came to Brasília, a city built from scratch. Brazil’s oldest cities are typically built around a central square with a church. In Brasília this tradition was broken: the Three Branches Plaza at the heart of the city is flanked by the Congress building, the Federal Supreme Court, and the presidential palace. The specifications for the design contest won by Lúcio Costa did not include a church on the square.
However, even if only briefly, a church was included in Niemeyer’s tentative sketches for this space, such as the one found in his copy of War and Peace. In the middle of the Three Branches Plaza he placed a small seashell-shaped church, which in sketches drawn in 1957 is no longer there. “We’ll never know for certain whether Niemeyer ever actually planned to build a church there,” says Frajndlich. “Lúcio Costa was adamant that the church be placed outside the Three Branches Plaza, symbolizing the separation of church and state. Indeed, the cathedral was ultimately located along the Monumental Axis. The unsuccessful design contest entries also had no church on the plaza. But Niemeyer decided to go ahead and add a chapel. We suspect it may also have been included in more detailed drawings, although we still haven’t found any.”
Frajndlich believes the church may have been added to the plaza as part of the practice, often seen in modernism, “of including something small but representative of a fresh foundation,” he explains. “A plaza with a parish church at the center of Brasília could symbolize a renewed foundation of Brazil, just as the Pampulha Church represented, in a way, a refoundation of Belo Horizonte,” he says.
Brasília has always existed as an icon of modernity or modernization
From praise to criticism
Brasília has always existed as an icon of modernity or modernization, first in a positive and later in a less flattering light. In the 1950s and 1960s, the city attracted nothing but praise, says Derntl. The Plano Piloto was seen as the pinnacle of modernity, and its creators as unrivaled geniuses. But in the early years of the military dictatorship (1964–1985), as noted by French historian Laurent Vidal, the capital became a taboo subject in the social sciences, associated as it had become with the military regime.
Derntl notes that both perspectives have their merits. By the 1960s, some of the modernist paradigms embodied in Brasília’s architecture were already showing signs of exhaustion, making Brazil’s capital a “swan song” of the modernist period. As regards Costa’s and Niemeyer’s claim to genius, Derntl highlights that their creations—although highly inventive to be sure—shared aspects in common not only with the design proposals that were unsuccessful in the 1956–57 design contest, but also with some of the ideas developed for Vera Cruz by the commissions headed by Albuquerque.
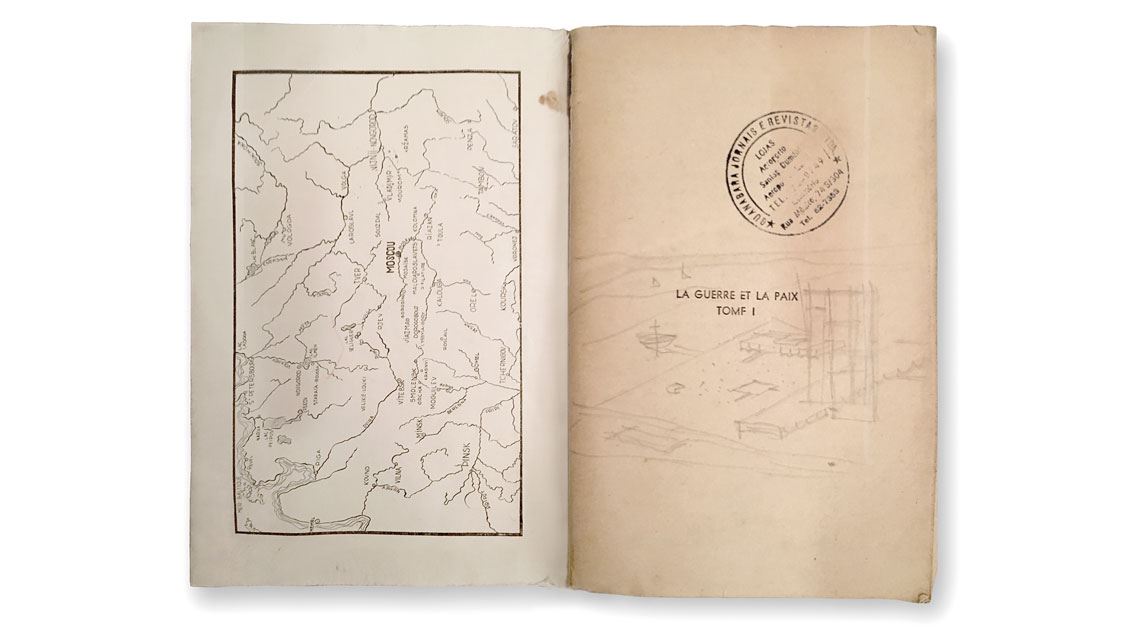
© Oscar Niemeyer / Autvis, 2022
Sketches of the Three Branches Plaza drawn by Niemeyer on the inside cover of his copy of Tolstoy’s War and Peace© Oscar Niemeyer / Autvis, 2022In the 1970s, studies critiquing the city shed light on a number of contradictions in its construction. In the 1980s, in his book The Modernist City: An anthropological critique of Brasília (Cia. das Letras, 1993), John Holston describes Brasília as arid and hostile to both pedestrians and humans. The new city on the Central Plateau became a symbol of the excesses and mistakes of a modernism that attempted to make a blank slate of centuries of progress.
According to Derntl, this recent reinterpretation of Brasília builds on studies in the last decades that have broadened the scope of research to “incorporate the living experience in the city.” A series of papers compiled into a dossier about Brasília, published in the journal Urbana in 2018, examine life in the city through the lens of art forms such as graffiti, photography, and filmmaking. These papers throw light on realities beyond the monuments that earned Brasília recognition as a UNESCO World Heritage Site in 1987. “Today, we are able to contemplate this Brazilian metropolis beyond the key figures who built it,” says Derntl.
Project
Political and architectural landscapes: Niemeyer and Kubitschek 1940–1961 (nº 16/13340-2); Grant Mechanism Regular Research Grant; Principal Investigator Rafael Augusto Urano de Carvalho Frajndlich (FEC-UNICAMP); Investment R$15,086.45
Scientific articles
DERNTL, M. F. Dos espaços modernistas aos lugares da comunidade: memórias da construção das cidades-satélites de Brasília. Revista Resgate. vol. 27, no. 1, p. 11–34. Jan./June 2019.
DERNTL, M. F. Brasília e suas unidades rurais: planos e projetos para o território do Distrito Federal entre fins da década de 1950 e início da década de 1960. Anais do Museu Paulista. vol. 28, pp. 1–32. 2020.
FRAJNDLICH, R. A. U. C. and BENOIT, A. H. Guerra e Paz: Os debates sobre a construção do centro cívico em Brasília. Revista de Pesquisa em Arquitetura e Urbanismo. vol. 19, pp. 1–20. 2021.
FRAJNDLICH, R. A. U. C. and BENOIT, A. H. A extinta pureza: a igreja da Pampulha e as capelas de Ouro Preto (Brasil). Oculum Ensaios. vol. 16, no. 2, pp. 291–310. May 29, 2019.
SEGAWA, H. Brasília: a pátina do futuro. Revista Urbana. vol. 10, no. 3, pp. 430–74. Mar. 15, 2019.


